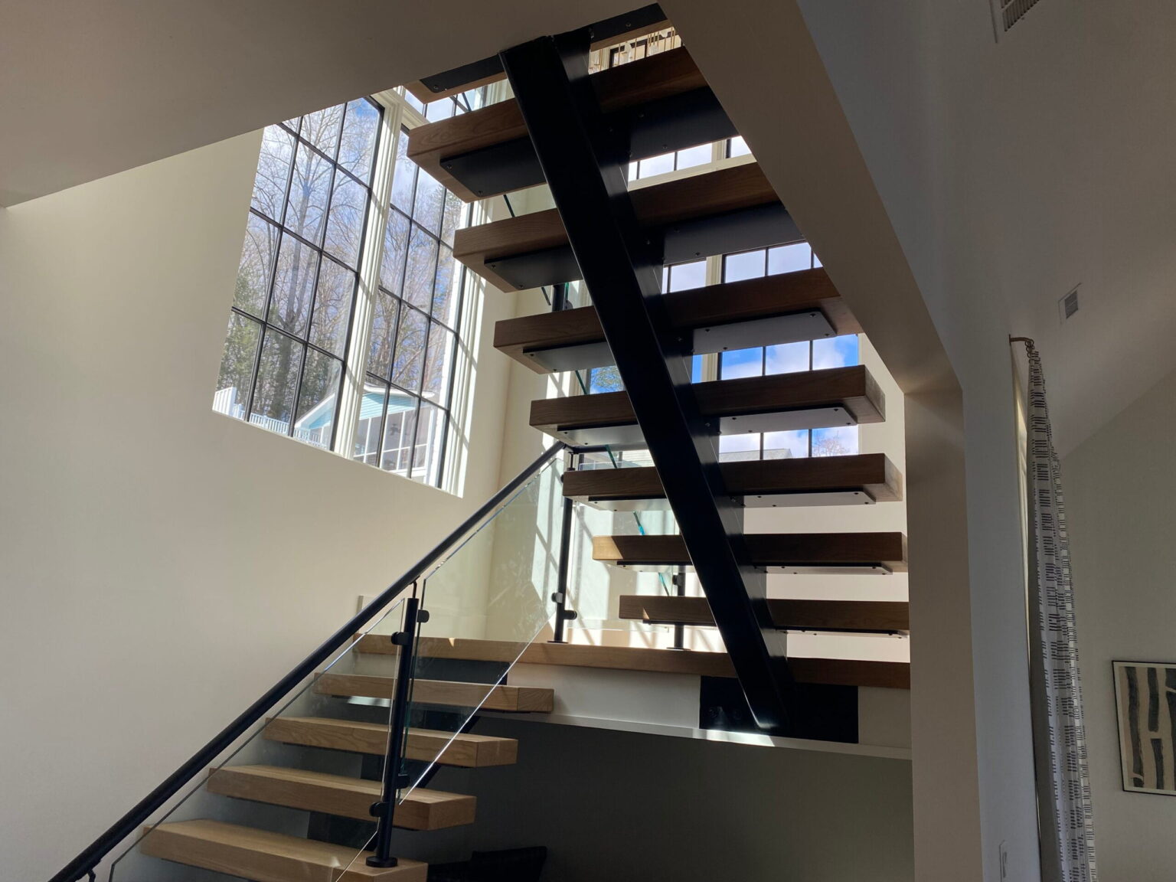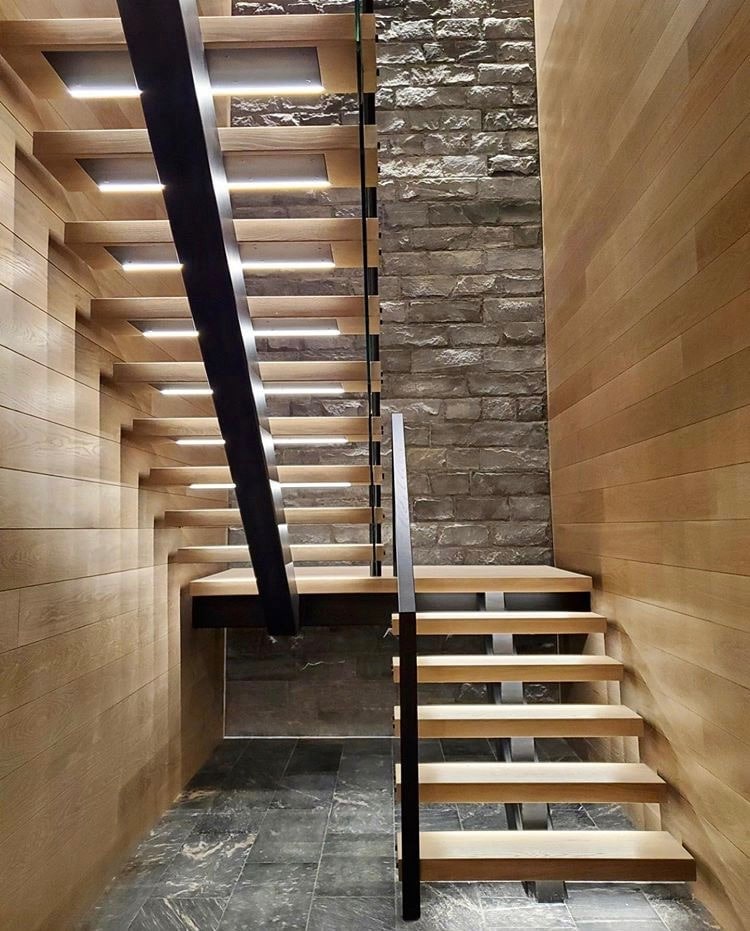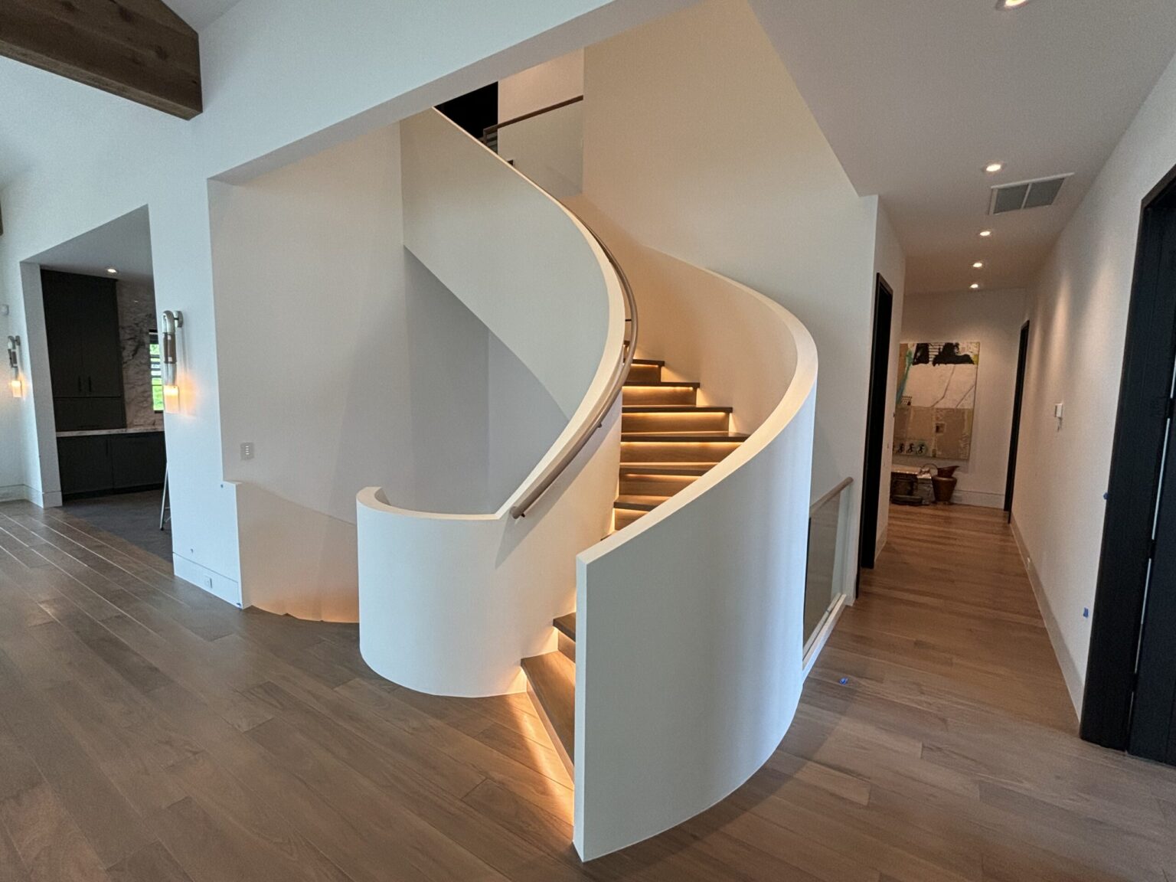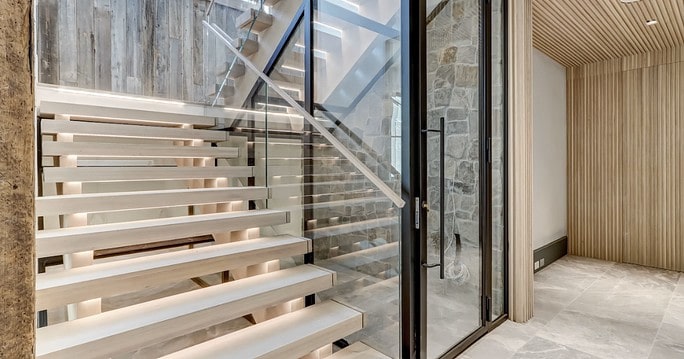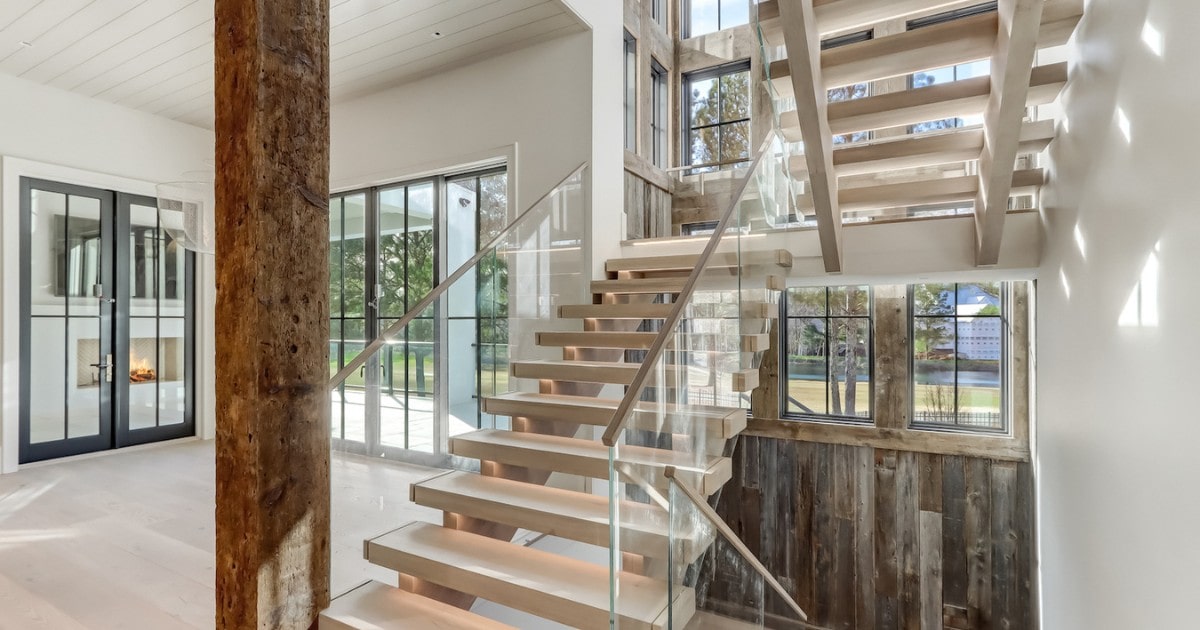When it comes to commercial stairs for offices and public buildings, there are many considerations, from aesthetic components to functional aspects and other criteria. As one can imagine, staircases in the commercial sector must be code compliant. Commercial stairways are required to meet all safety standards as they relate to the structure and needs of the company.
Everything from walking paths and rest platforms to custom railing systems can be designed and installed specifically to your commercial stairs project standards. The industry-leading project management team at Southern Staircase leverages extensive capabilities of the highest quality with timely delivery from coast to coast.
Commercial Stairs Built to Code
Whether they embody a custom design or are prefabricated, commercial stairs for the general public must comply with International Building Code Guidelines (IBC). Notably complex, IBC rules outline the size of stairways as they relate to the occupant load. For instance, stairways need to be at least 44 inches if the occupant load is over 50 and 36 inches if the occupant load is less than 50. In the same way, there must be at least 80 inches of head height (as measured off of the tread nosings). Specifically, this should be maintained for one additional riser depth at the bottom of the staircase. Moreover, the riser height must measure between 4 inches and 7 inches, while the treads must be at least 11 inches deep. Other specifications are required for stairs with winders, stair landings, and handrails.
Given the above-mentioned specifications and measurements, there are also regulations by the Occupational Safety and Health Administration (OSHA) that govern the construction of commercial stairs. As such, stairs are designed to comply with IBC or OSHA safety standards based on their purpose and the environment (think commercial versus industrial).
When building commercial stairways, the team at Southern Staircase considers designing stairs that comply with these standards a priority.
Commercials Stairs with Design in Mind
Southern Staircase believes even commercial stairs deserve to be aesthetically pleasing and a focal point of any space. It’s important to balance expert craftsmanship with artistic vision. After all, commercial stairs speak to the prestige of an organization or business, and this is reflected in the style and quality of materials. From inspiration to installation, Southern Staircase creates staircases with stainless steel, glass, hand-forged wrought iron steel, and other high-quality, durable materials. Do you already have a design in mind? We would love to hear your ideas and see any pictures you have. Just remember, there are constraints in regard to space and design. Do you need help with a stair design? Great. We have plenty of previous custom projects we can show you as a starting point. Important factors we will discuss with you are the amount of foot traffic and what type of foot traffic, among other things
Our knowledgeable staff will help you find a design that is code compliant, as well as visually impactful.
From hospitals and libraries to government offices, churches, and more, the robust design team at Southern Staircase welcomes the opportunity to work with you. To request a quote or inquire about the stair and handrail system delivery process for your commercial staircase project, call us today at 888-510-0342. Or, contact our team any time with any questions.

