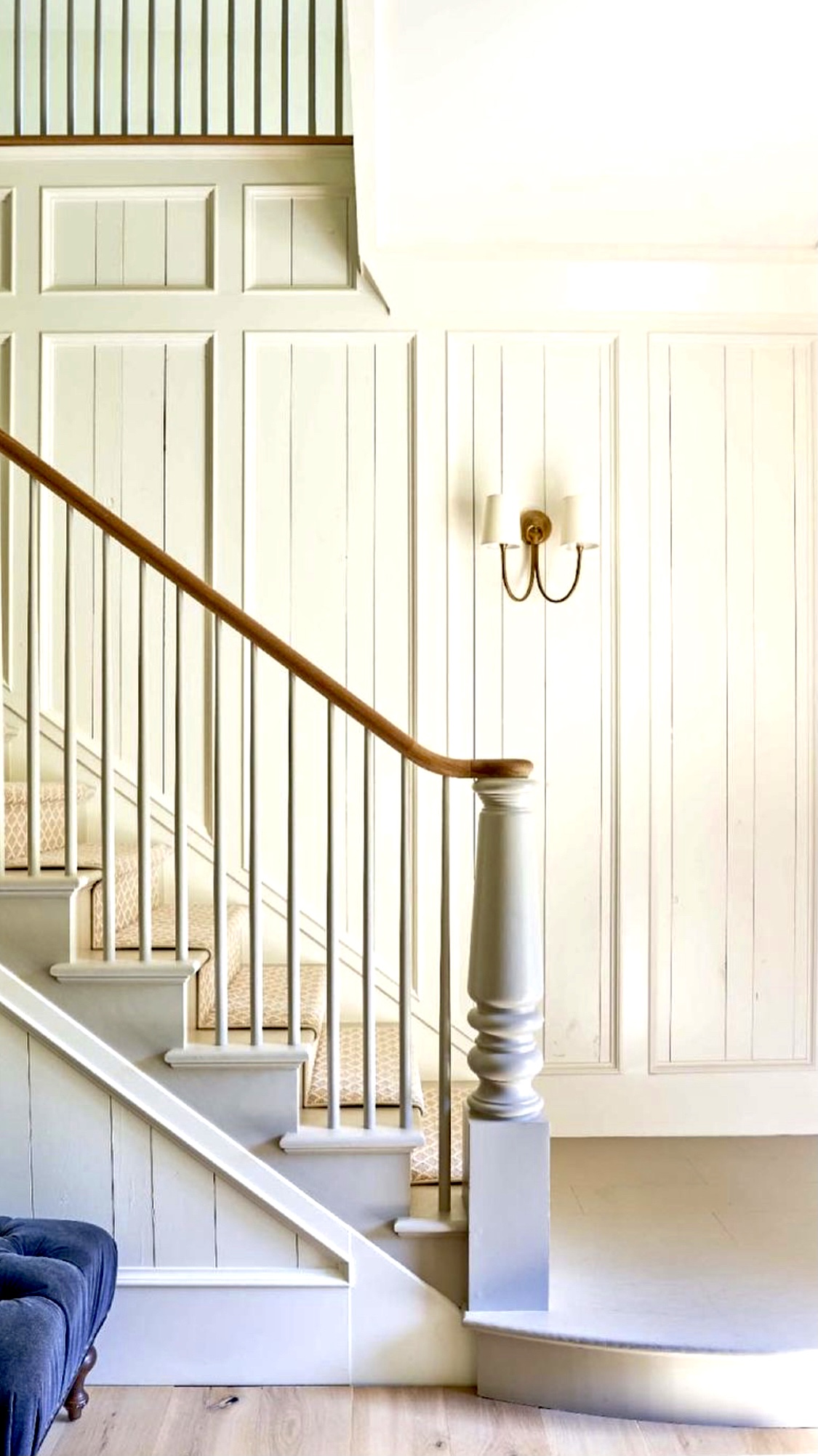Traditional Staircases
Inside the Art of the Curve: Custom Stair Construction
Why a Classic Staircase from Southern Staircase ?
From Inspiration to Installation for Traditional Staircases
- Commitment for over 30 years to building the highest quality, custom commercial and residential staircases.
- Industry-leading design team with extensive capabilities to turn your vision into reality.
- Innovative approach, embracing the challenges of designing creative, one-of-a-kind staircase projects.
- Expert wood and steel craftsmanship with flawless execution.
- Seamless project management with a commitment to meeting schedules and delivering results.
- Trusted reputation for meeting the high expectations of our clients, ensuring the staircase makes an impactful statement.
- In-depth knowledge of codes and regulations, ensuring a smooth construction process, perfect measurement, and installation.
- National from coast to coast, our brand remains strong.

From simple to elaborate, traditional stairs will showcase a classic aesthetic. This classic aesthetic creates a warm and inviting feeling that frames the experience of the home or commercial building. As an experienced and skilled staircase company, we have combined the tradition of craftsmanship with cutting-edge technology to produce a distinguished staircase style that simply does not compare.
Our team of craftsmen specializes in wood and stainless steel stair carriages for traditional stairs, which incorporate all types of balustrades available in limitless finishes. Balustrade materials include hand forged iron, glass, stainless steel, cable rail, wood, and metal.
Contact us today for more information about traditional staircases in your home or place of business.
Traditional Staircase Ordering Process
REQUEST A QUOTE:
- Items Needed for Quote:
- Floor plans of each staircase.
- Elevation and design drawings with specifications, including and not limited to, handrail systems and wood species.
- Simple line sketches showing basic staircase dimensions if prints are not available.
- PDF and CAD file formats are acceptable.
- Inspiration photos.
- Upon receipt of floor plans, a formal estimate will be prepared in a timely fashion for your review and consideration.
Traditional Staircase Measuring Process
- Upon acceptance of the formal estimate, the design process will begin using one of the following measuring options below:
- Dimensions are specified on your architectural plans.
- Dimensions provided from actual field measurements.
- Dimensions we can obtain by visiting your jobsite (optional service).
- NOTE: Conceptual drawings can be drawn to begin the process.
- Upon approval of drawings, the staircase carriage is fabricated in the shop with finished treads, risers, and skirt boards.
Traditional Stairs and Handrail System Delivery Process
- Bronze Package:
- Staircase to be crated and shipped to the job site for installation by your trim subcontractor.
- Silver Package:
- The staircase is delivered to the job site and installed by our expert craftsmen.
- Loose handrail parts delivered to the job site for installation by your trim subcontractor.
- Gold Package:
- Staircase delivered to the job site and installed by our expert craftsmen.
- Pre-fit handrail system delivered to job site for installation by your trim subcontractor. This prefabricated (dry-fit) solution consists of the handrail system being cut to fit and installed on the staircase in our shop, complete with newels, balusters, and fittings. Handrail system is then packaged in a kit form for easy installation.
- Platinum Package:
- Turn-Key Installation: Staircase and complete handrail system delivered to job site and installed by our expert craftsmen.

