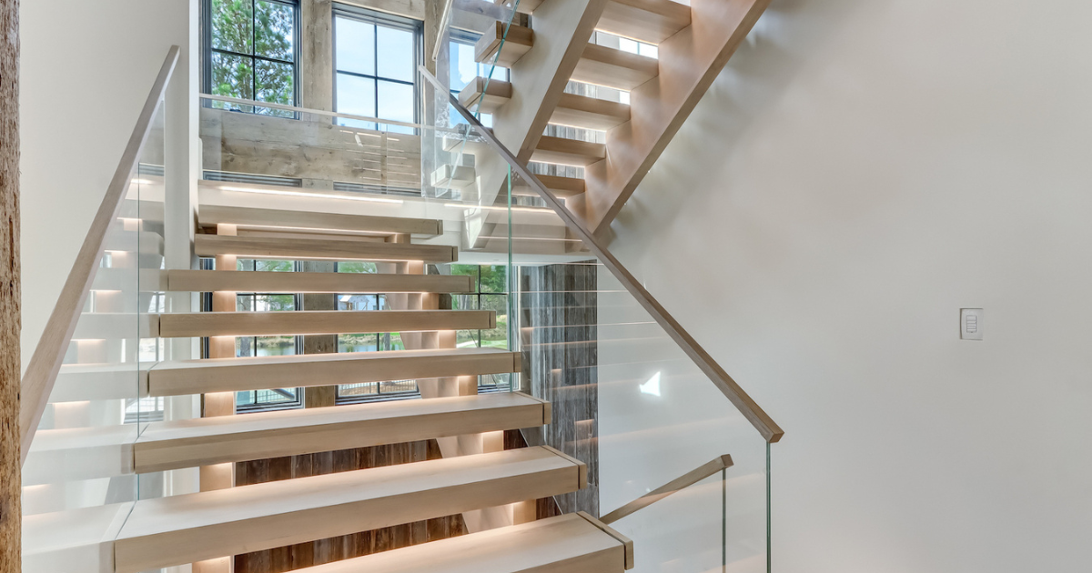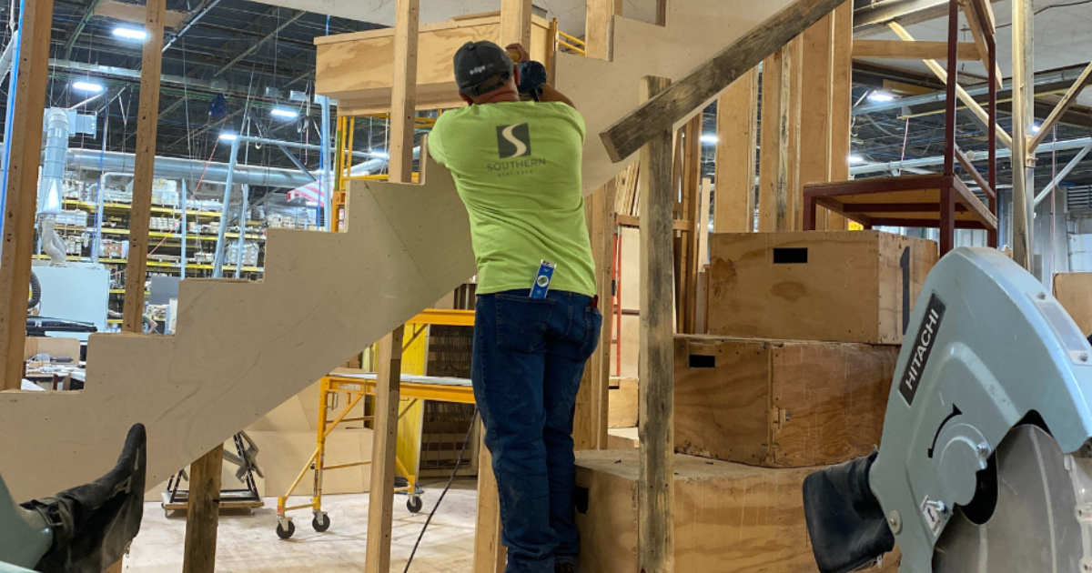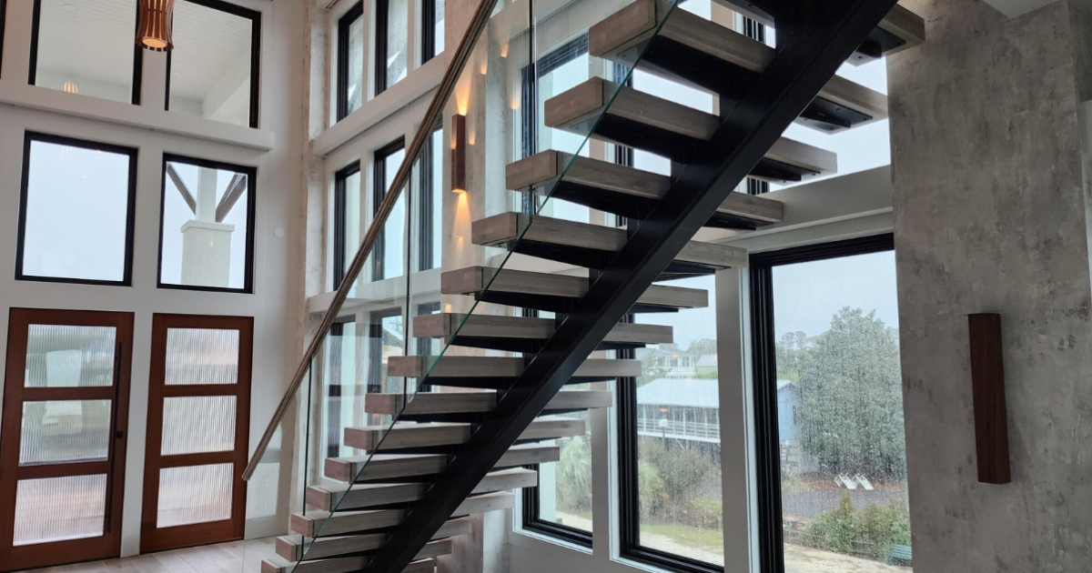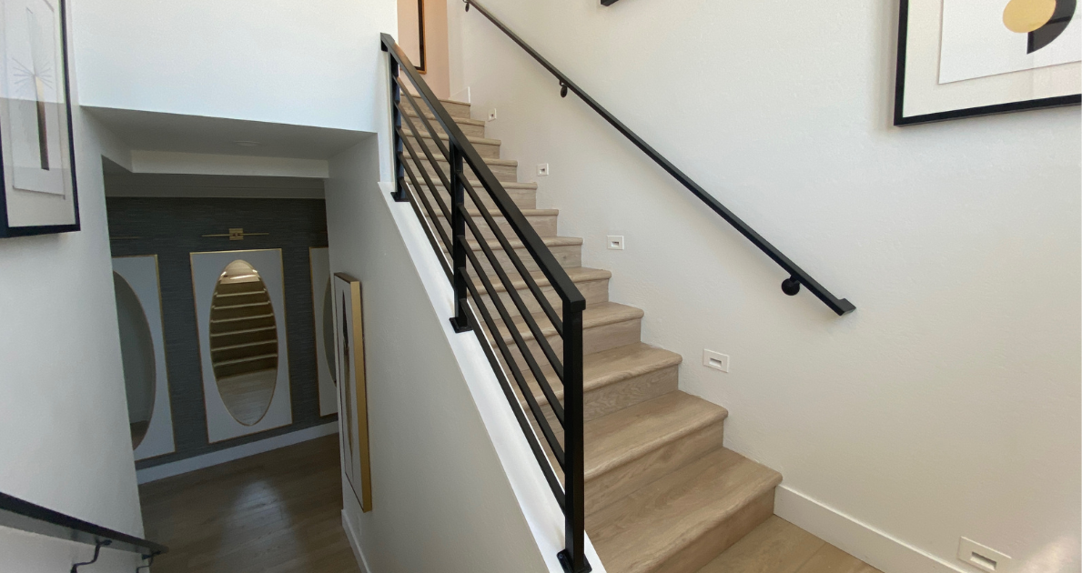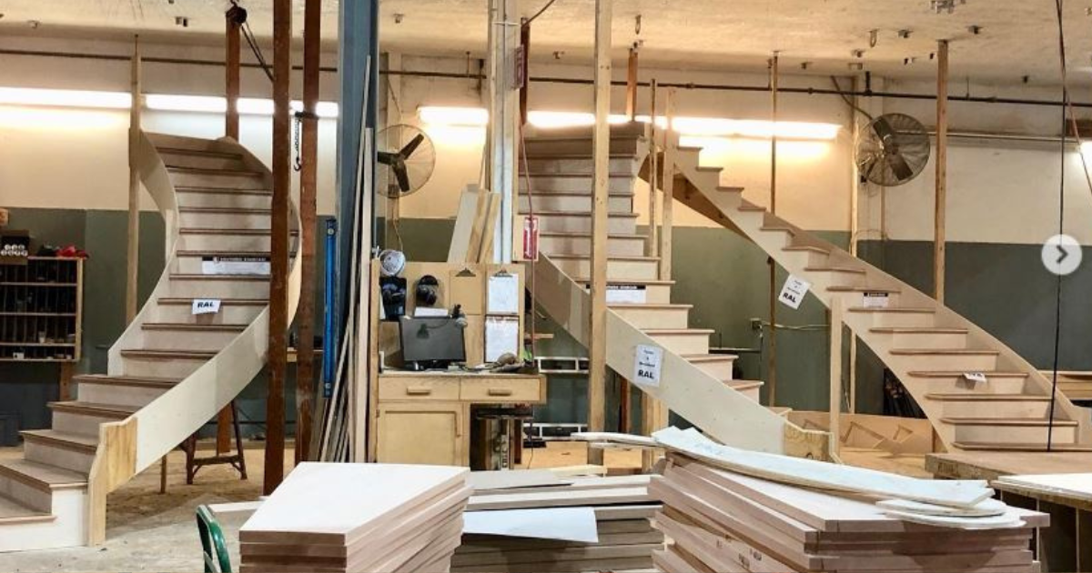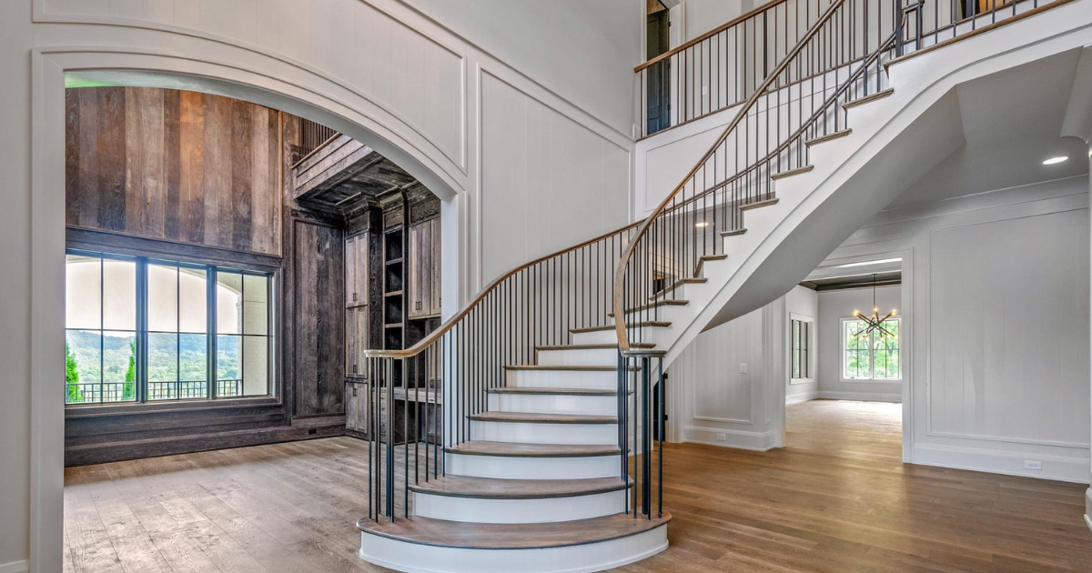For many, a staircase is more than a means of getting from one floor to the next. Custom stairs are an integral decorative component and a reflection of one’s style. Yet, for those with small, compact spaces and homes, a custom stairs project is not always easy to design. Thus, Homify International offers a little inspiration with spectacular staircase design options for small spaces.
Let’s examine the process and work that goes into Southern Staircase installing residential or commercial stairs custom-made for your small space.
Material Choices for Custom Stairs
When a staircase occupies two different rooms, a combination of materials such as wood and metal can be used to incorporate styles from both areas. This chic look provides an easy transition to the upper floor level as designs from both levels merge.
Also, a popular solution is a minimalist design style, featuring a mono stringer stairway. These stairs are essentially metal steps that may be covered with wood liners or have glass guards attached. In an example by Homify, an exposed brick wall lines one side of the custom staircase, while the other is lined with frosted glass panels. Suitable for a small residential building, this design might also feature an exposed concrete wall.
Modern Staircases
While it’s not likely you’ll find a dramatic custom staircase in a small apartment, the right components can add a sense of elegance. For example, consider how natural wooden steps with black strings and railings can provide the perfect contrast against mostly white space. Next, imagine a double stringer staircase nestled in a contemporary small space with minimal décor. These designs complement the clean, airy vibe of new-age space living. On the other hand, colored or darkened steps blend well for urban-type loft spaces with bold color schemes.
Keeping Things Open
When a staircase is positioned in the middle of a small space, clear glass or acrylic railings allow the space to feel open, despite its size. What’s more, the glass doesn’t inhibit the flow of light and allows visibility into other areas. Similarly, a floating custom stairs design is a modern, yet conservative space-saving style that resembles a floating sculpture.
Spiral Stairs
Finally, when custom stairs are created for tight quarters, a curved stair or spiral design is a sleek option requested by many, instead of straight stairs. Narrow in structure, these staircases are often comprised of wood, wrought iron, aluminum, glass, or a combination of these. Moreover, providing greater privacy for interior spaces, the L-shaped staircase might feature a few steps before a landing, plus additional steps.
Custom Stairs Contractor
When your space presents challenges to staircase design, the award-winning team at Southern Staircase provides comprehensive design assistance. This includes detailed measuring services, value engineering, and quality customer service.
No matter what your particular style is, we share high expectations for timely, flawless construction and delivery of your unique custom stairs.
Call us today at 888-510-0342 to discuss the perfect staircase design for your small space. Or, contact us with any questions. We can’t wait to hear from you to get started on your exciting new home project.


