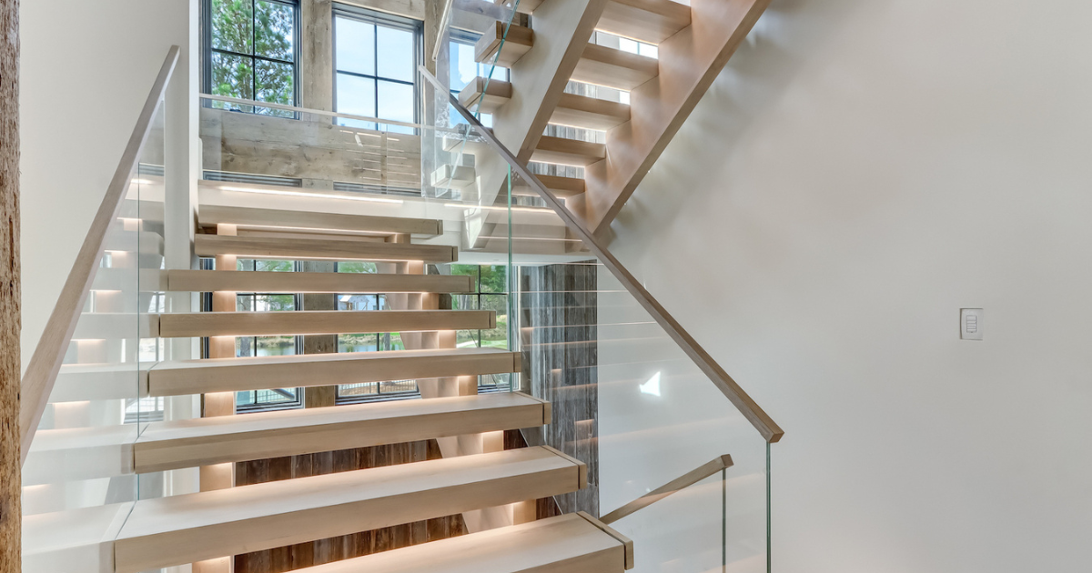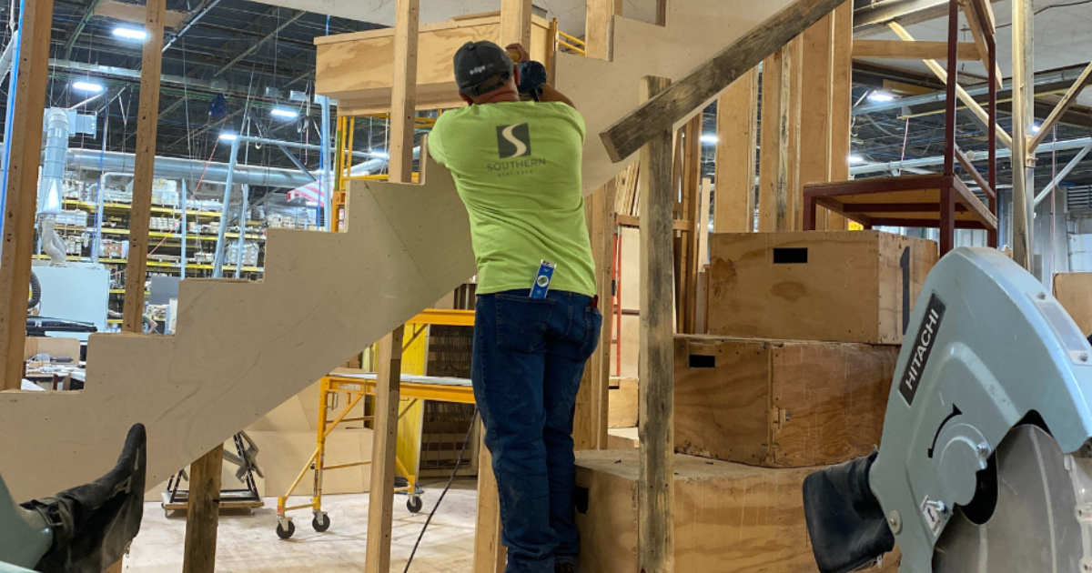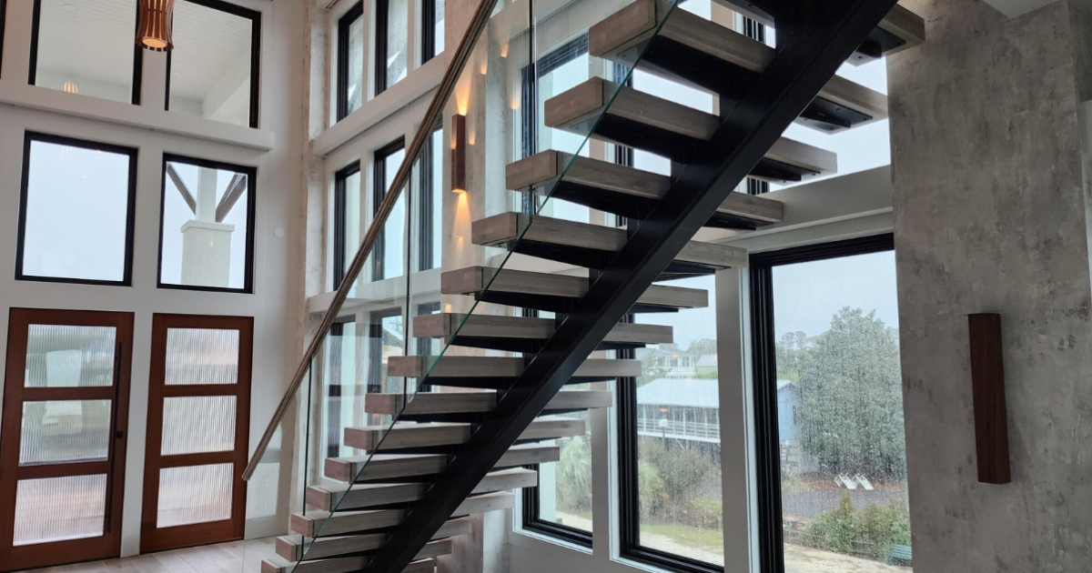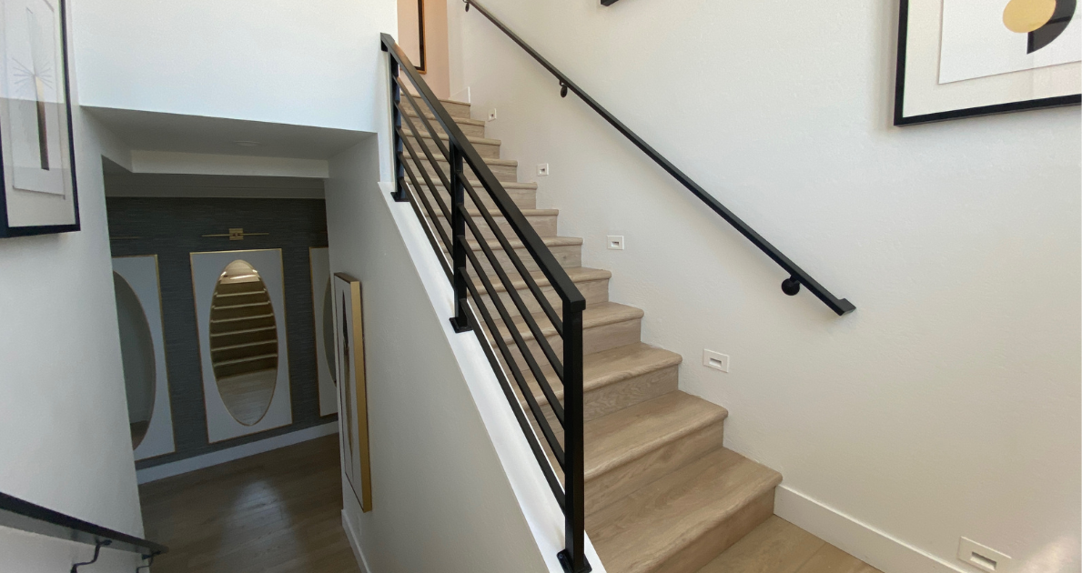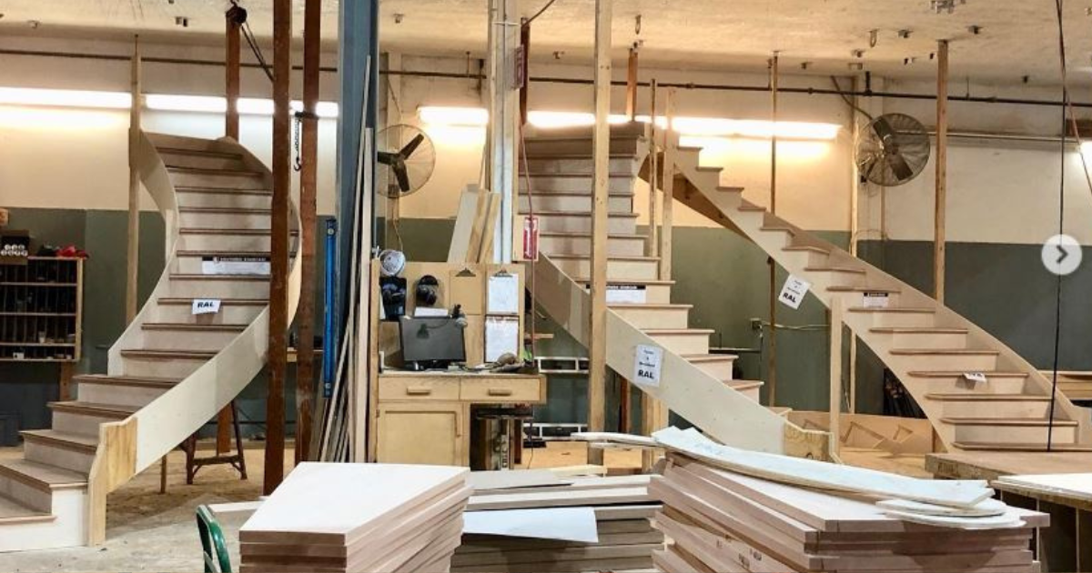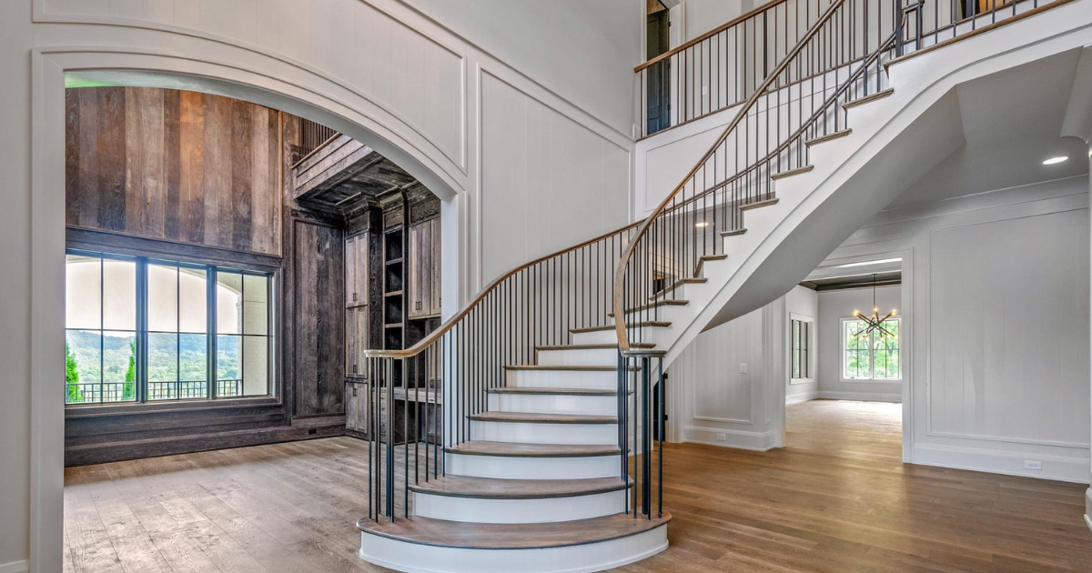Thank you to all who participated in our latest stair design photo of the month competition. For the third consecutive month, our winning stair design comes from the state of South Carolina. This unique project is a flared staircase designed and constructed for a bed and breakfast in Rembert, just east of Columbia, SC.
Flared Staircases
This fun photo shows two of our outstanding team members celebrating a successful installation. Jesse Logsdon, an installer from Columbia, SC is pictured on the left, and Melot Kryezio, from our Charlotte installation team, is on the right.

Although the home is new construction, it is being built to appear as if it is 150 years old. To provide old-school charm, the customer harvested walnut trees from his property for the staircase treads.
Each flight of this grand flared staircase is ten feet wide at its widest point. The lower flight is a beautiful hourglass shaped flare.
The series of photos below show this stair’s journey from our facility to the bed and breakfast in Rembert. We look forward to sharing pictures of the finished stair once construction is complete.






Flared Staircase Design Process
An innovative flared staircase can make an instant statement. Our skilled, creative team enjoys partnering with builders, designers, architects, and homeowners to design and build flared custom staircases of all types and designs.
We ensure top quality and customer satisfaction in each custom stair project by employing a robust project management system. Our approach includes:
- Comprehensive design support, providing inspiration from our vast portfolio
- Professional measuring services to determine the ideal flare size for your space
- Education regarding different materials available (including wood, metal, and glass)
- Guidance to help you to determine the ideal railing system to accompany your staircase
- Advanced CAD drawings, renderings, and mockups for your review
- Support in determining which installation option best fits your needs
- Expertise regarding building codes and regulations to ensure compliance
Visit our flared staircase gallery for additional product photos and details.




